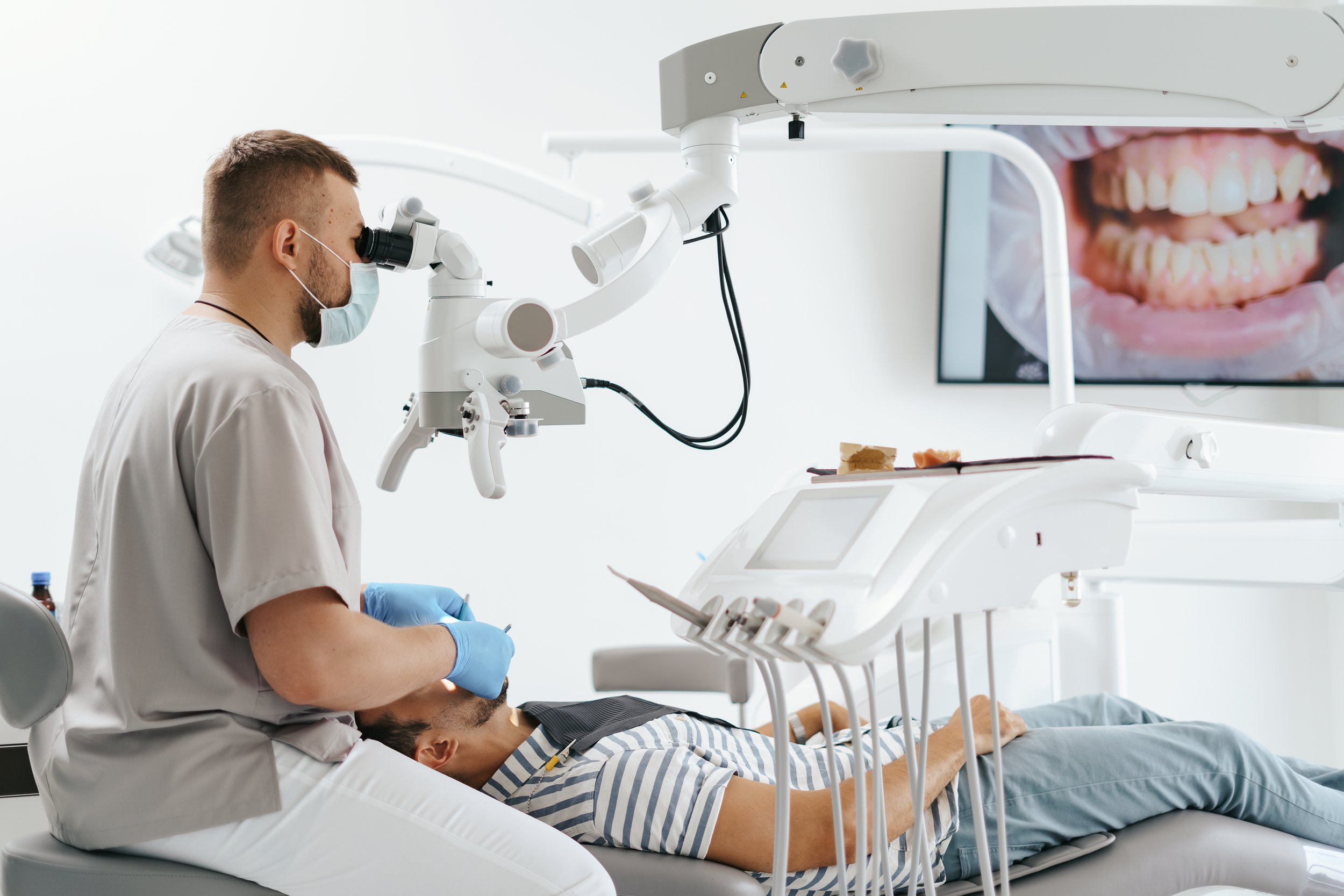Medical Fit Out Design
…That Works
Designing a medical clinic requires more thought than a typical floor plan.
Considering the ability of patients, knowing where to push minimum equipment clearances, incorporating acoustic barriers effectively make a big impact on set up costs and on the daily running of your practice.
If you’ve been involved in a health care fit out before you know what I’m talking about, and hopefully the designer of that fit out did too.
Independent health care Fit Out Design
You might be looking for a competitive tender price, a more functional layout, or a waiting room that feels good to wait in.
Maybe you’ve been working with a medical fit-out company that delivers great work but you aren’t sure you’re getting the best value.
Using an independent designer like us means you’re not locked into a single builder or fit-out company. Instead, you get a well-documented design that can go to tender—allowing multiple builders to price the job competitively. A better design outcome and real cost savings.
We Can Manage It
If you’re opening practices regularly, we can develop standard detail packages—designed once, refined over time, and used across all future projects.
Minimum room dimensions, joinery, finishes, sanitary fixtures, hardware, fittings, supplier pricing… we’ll lock it all in.
When we’re engaged as the principal consultant we’ll handle and direct structural, hydraulics and electrical engineers, liaise with your equipment suppliers and their consultants, and can provide construction support conducting expressions of interest, narrowing the tender pool and assist with contracts.
Functional design
Any Size, Any Location
Our team members have worked designing health care fit outs across the Sunshine Coast, at Gladstone and at Rockhampton - in standalone buildings, shopping centres, and hospitals.
Our Process?
We work fast, hitting the project at full speed from concept phase.
We’ll happily share our screen with the practice manager to iterate concept layouts in real time—testing ideas on the spot rather than wasting time on polished but impractical concept documents.
The lead designer is responsible for project related communication, conceptual design, finishes, working drawings and communication with the builder - No information loss at change of project stage.
We can explore alternate equipment in our 3D BIM model in real time to evaluate the spatial impacts which help inform the financial decisions.
Planning a larger medical fit out? When compactness isn’t the primary concern our focus shifts to workflow efficiency, patient experience, and buildability. Different priorities, same attention to detail.
All The Details That Matter
We get the technical stuff right the first time - because that’s what makes the construction process smooth and the practice function properly.
We model everything—joinery, privacy curtains, skirting, furniture—so power, data, and fittings (dimensioned in plan and elevations) are correctly placed
Don’t let our vast and varied experience make you think we’re not across the delivery of health care practices. Our process is the same regardless of the design discipline: ask all the questions, absorb all the details, and refine until it all works.
Because that’s what design is.
Get in touch and we’ll get back to you.


