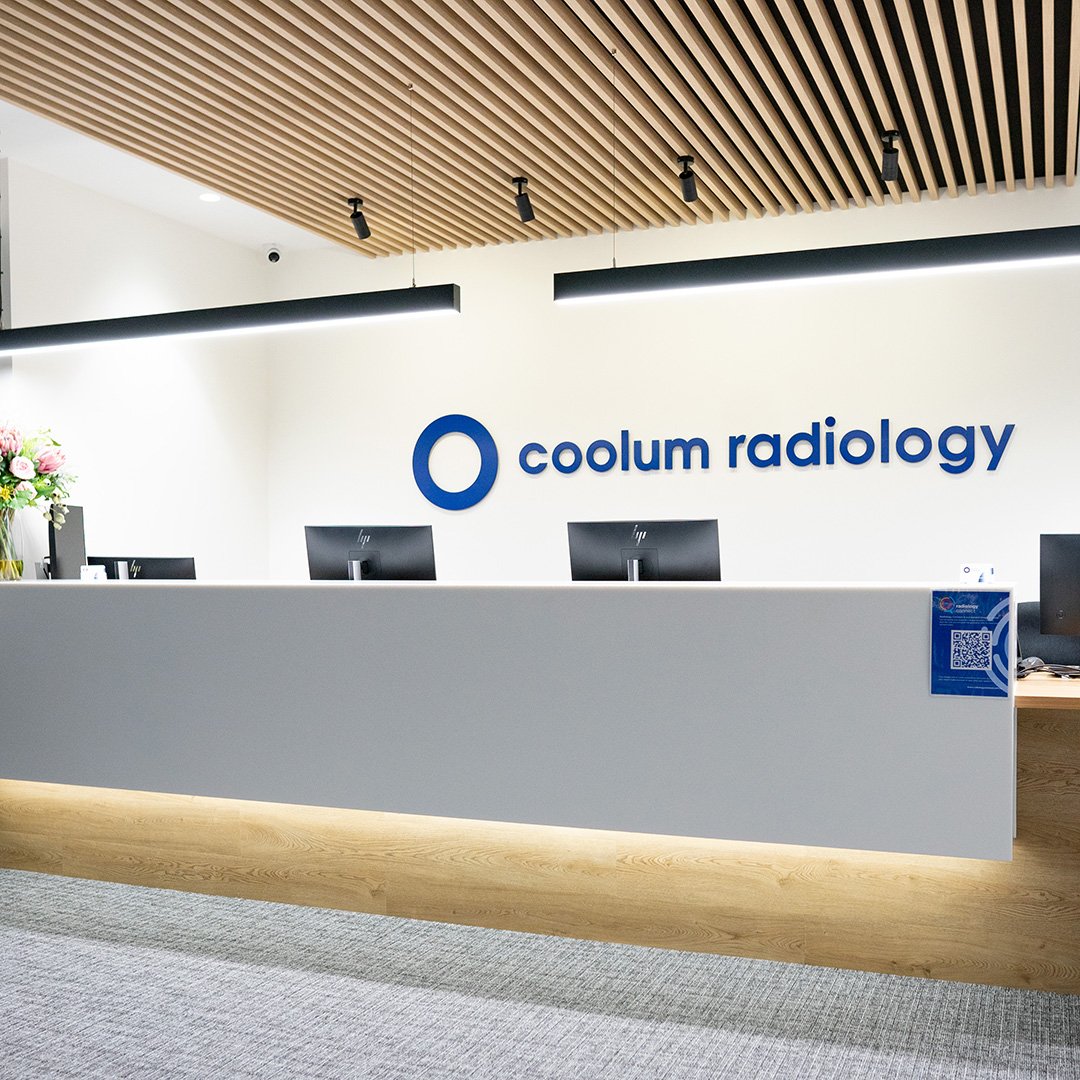Coolum Radiology
Radiology Fit Out Design
Commercial Interiors / Radiology Clinic Design
Full interior design service and renderings
Concept development and spatial planning
BIM modelling, design and construction documentation
Finishes selection and scheduling
Custom joinery detailing
Shielding lining layout and set out plans for construction
Acoustic isolation and treatment specification
Most diagnostic clinic designs play it safe—this one didn’t. Working within a tight 230m² shopping centre tenancy, the radiologist and design team made every square metre count. The result is a full-service imaging practice with no redundant space, no compromise on function, and—despite the density—a surprising sense of calm and spaciousness.
These projects don’t present like our hospitality work, but they demand the same level of design rigour. The builder, project manager, imaging equipment suppliers, client and consultants all noted: they’d never seen this much function packed so efficiently. There’s no surplus, yet nothing feels compromised. The practice houses a 4-person reception, 13-seat waiting area, two ultrasound rooms, MRI, CT, BMD, OPG and X-ray, plus a staffroom, change cubicles, cannulation bay and ambulant and accessible toilets.
We worked alongside EL Development, leading the design through fast, collaborative sessions—sharing screens with the radiologist and practice manager to test and iterate layout decisions in real time. We eliminated a separate work-up area by embedding reporting functions into the radiographer and sonographer stations. We replaced a traditional probe-cleaning sink with a UVC system, freeing up bench space and simplifying services. Corridor lengths were kept to a minimum by planning equipment access early and sequencing site works accordingly.
Getting a space like this to work takes more than just good drawings—it takes a design team that understands the real constraints, and knows how to move the pieces without compromising the whole.
Photos: Cab Roto






