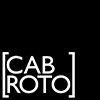fresh holistic health forest glen
medical centre fit out
Principal Consultant
Interior Design
Joinery / Furniture Design
CNC Programming of Custom Joinery
Furniture / Fixtures / Equipment Selection
A fresh approach to health care requires a fresh approach to design, focusing on the environment, both within, and surrounding the practice.
Naturally, using sustainable elements and practices was the cornerstone of the design, product selection and construction process of this 'owner managed' build with a tight budget.
Design Case Study - click to expand
Interior design and fit out construction was a new experience for the husband and wife team, and they wanted to take on the project management, so the explanation of construction processes, regulatory requirements and trades required to complete the build was handled by CAB ROTO.
CAB ROTO wrote CNC programs and created the machine cutting list for the joinery in the reception area and waiting room. The programs and cutting lists were then sent directly to the CNC machinists ensuring every panel was cut to size including all machining required for a ‘flat pack’ style assembly.
With extensive experience in fabrication, and with quality contacts in various industries, CAB ROTO also organised the fabrication of the laser cut and CNC folded metal work required for the reception counter and the waiting room furniture, as well as the custom upholstery. The design has allowed natural light to reach the majority of the usable floor areas. This has reduced the lighting load required to reach optimum luminosity in the yoga studio, waiting area and foyer by 33%.
Low voltage LED lights are used exclusively, with the single exception of the surgery, where fluorescent tubes are required for colour rendition.
The design team was also consulted during the construction of the building to determine best placement of windows and to design shade structures lessening the penetration of direct sunlight.
Shaded louvred windows have been installed in as much of the building envelope as allowed by regulatory codes. Louvres allow full ventilation of the window, and when combined with wall mounted fans, afford cross ventilation to over 80% of the usable floor area.
The raked roof structure in the reception, waiting room, foyer and yoga studio allow hot air to naturally rise and migrate toward the high-level louvres, and a low speed, high volume fan in the yoga studio increases the air movement, allowing greater ventilation and more effective air conditioning.
A green wall has been designed into the waiting room to bring a calming effect into the space, while naturally improving air quality. WELS rated tapware has been specified for all plumbing fittings, and efficient instantaneous gas hot water systems only run to hand basins where necessary.
Low VOC, pre-finished, ethically harvested bamboo flooring has been used through the majority of the practice due to its widely regarded sustainable credentials, impacting far less on the environment than commonly used vinyl flooring.
Plasterboard and grid ceiling systems have been used in only 50% of the fit out, with the remaining section open to the roof structure. This has greatly reduced the construction materials required and has allowed easier ventilation and increased the wall height available for windows.
High yield/low wastage local CNC processing has been used to machine all plywood, which has been used extensively in waiting room furniture, and reception area joinery. The plywood specified is E0 emission level and is supplied to the CNC machinist with PEFC Chain of Custody certification.
Steel is used sparingly and finished with natural fish oil. Bespoke furniture and joinery components have been designed specifically for the project. These parts have been laser cut to minimise waste and CNC folded to eliminate the need for welding. Aluminium (commonly used in commercial fit outs) has been avoided due to its high embodied energy.
'Low VOC' finishes have been specified for all wall paints, and timber stains and sealants. All manufactured board products are 'Super E0' or 'E0' rated for emissions and are sourced from plantations.
End of trip facilities including change room, shower and lockers with towel rails and ample storage have been provided to encourage staff to cycle walk or run to work.
On site recycling and composting systems are in place to reduce waste through the buildings use.
Ergonomic stand up desks have been specified at workstations where typically long tasks are undertaken improve staff health and wellbeing.
Photos: Dane Falkstrom










